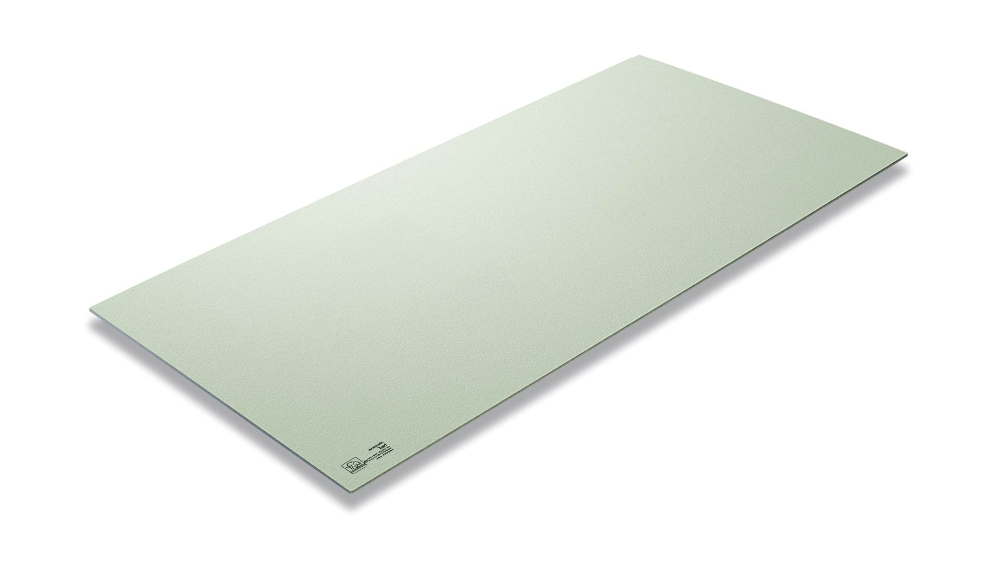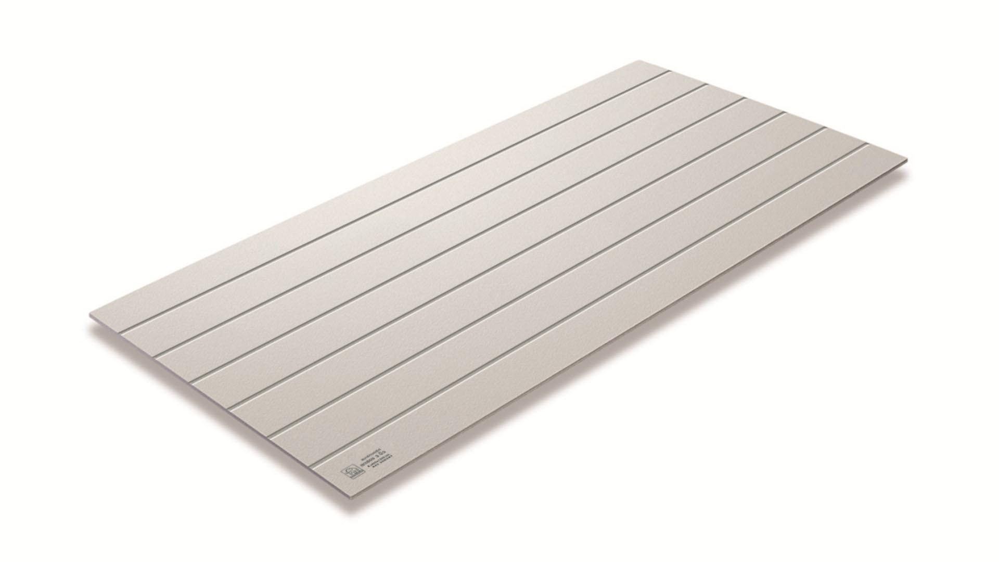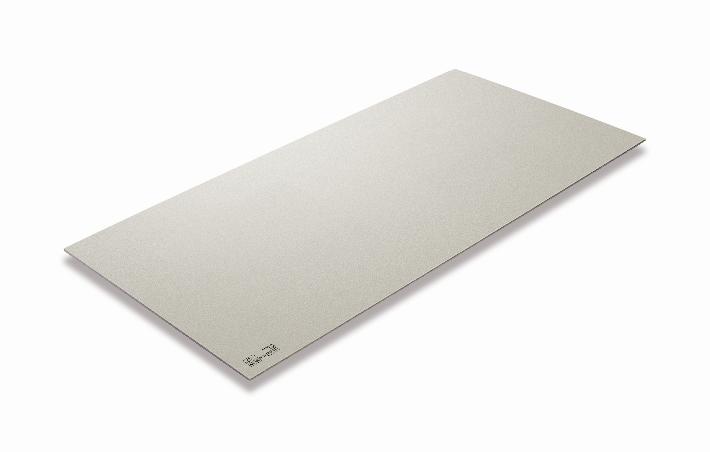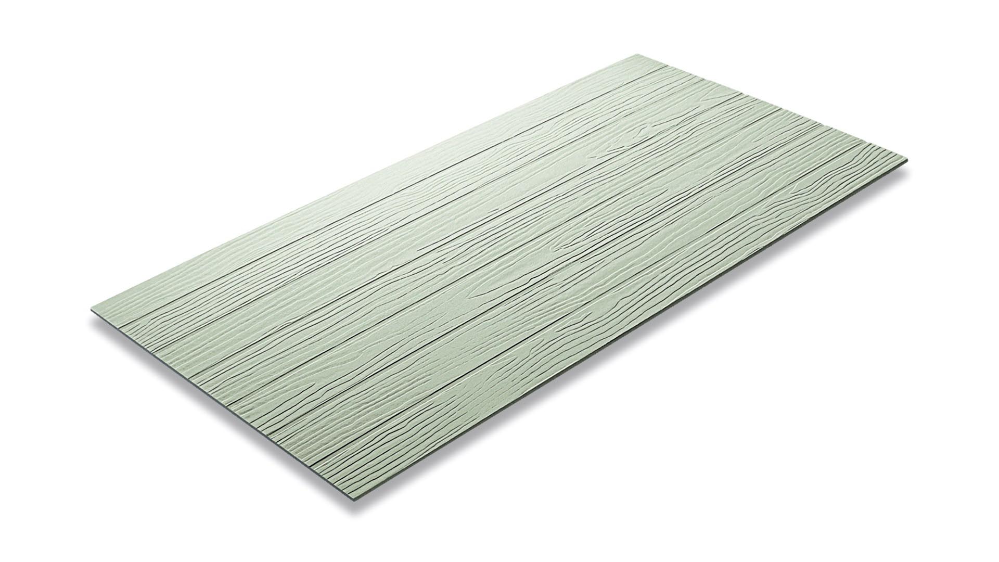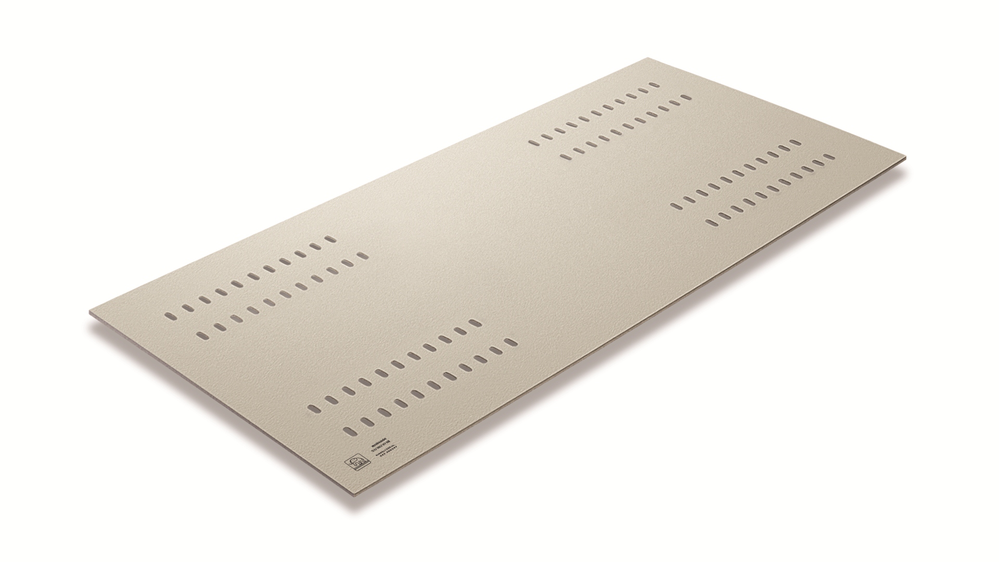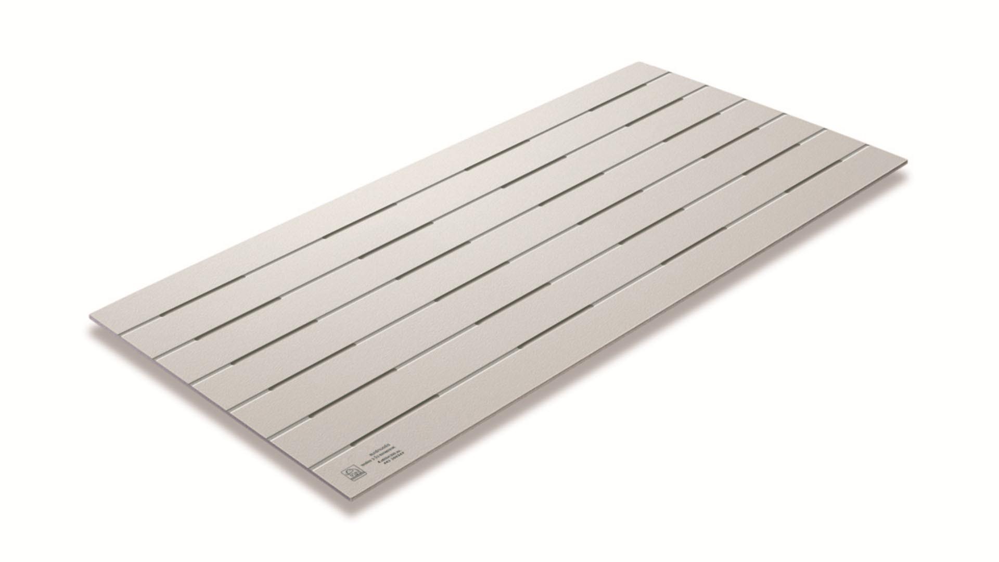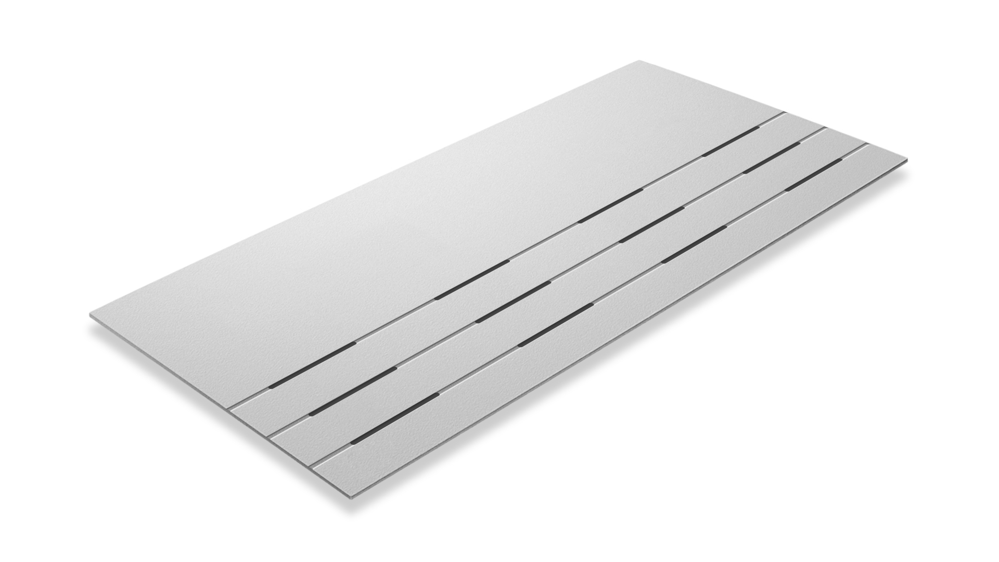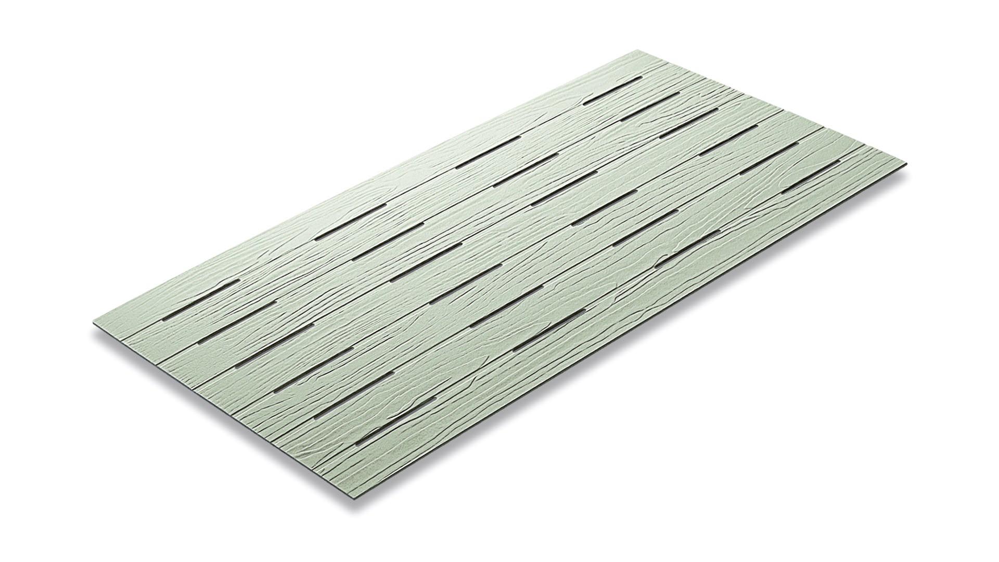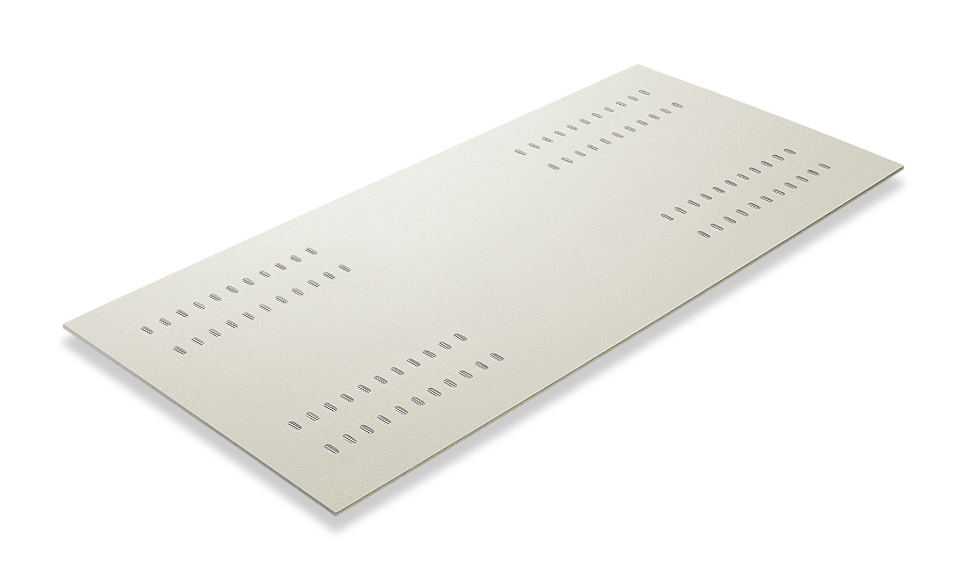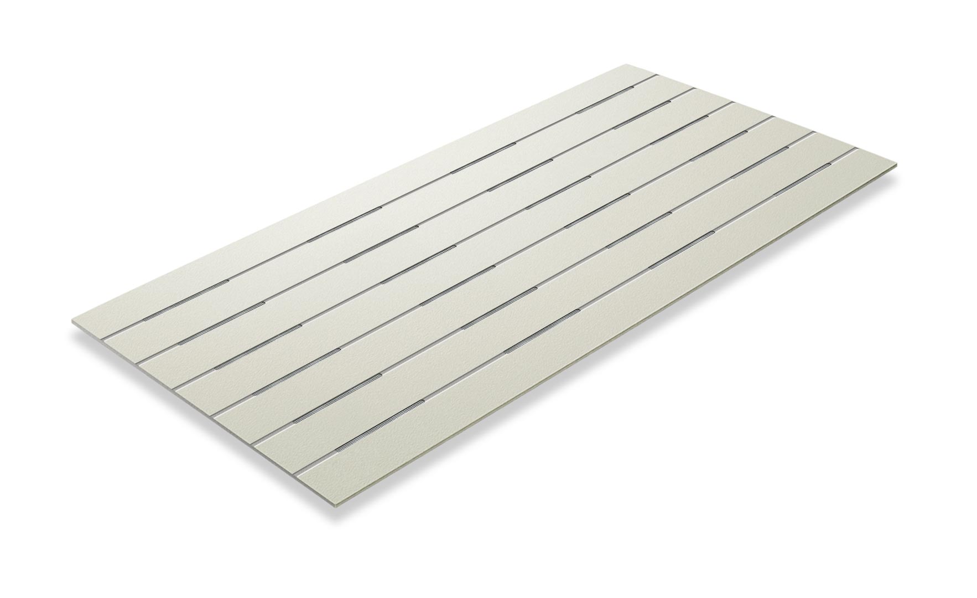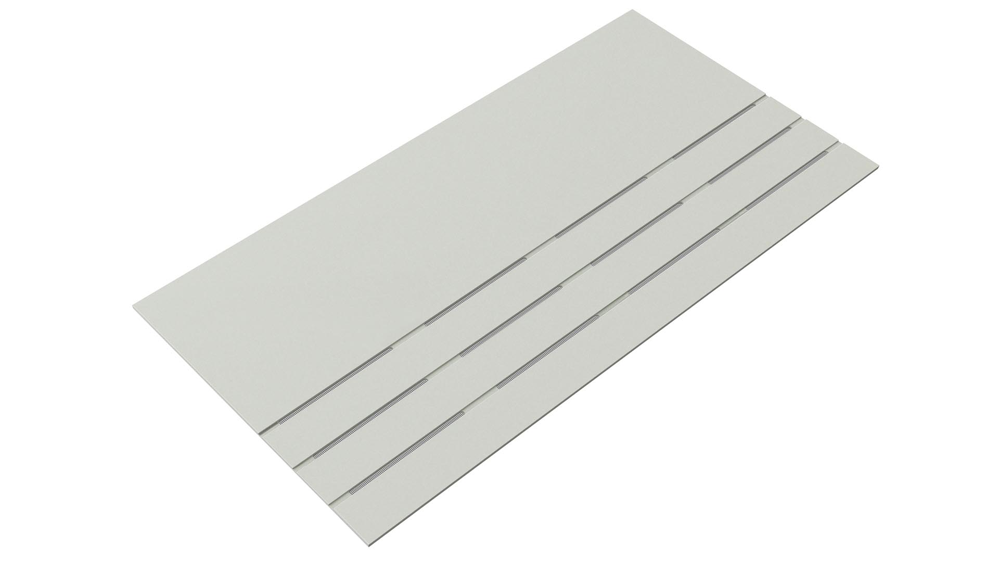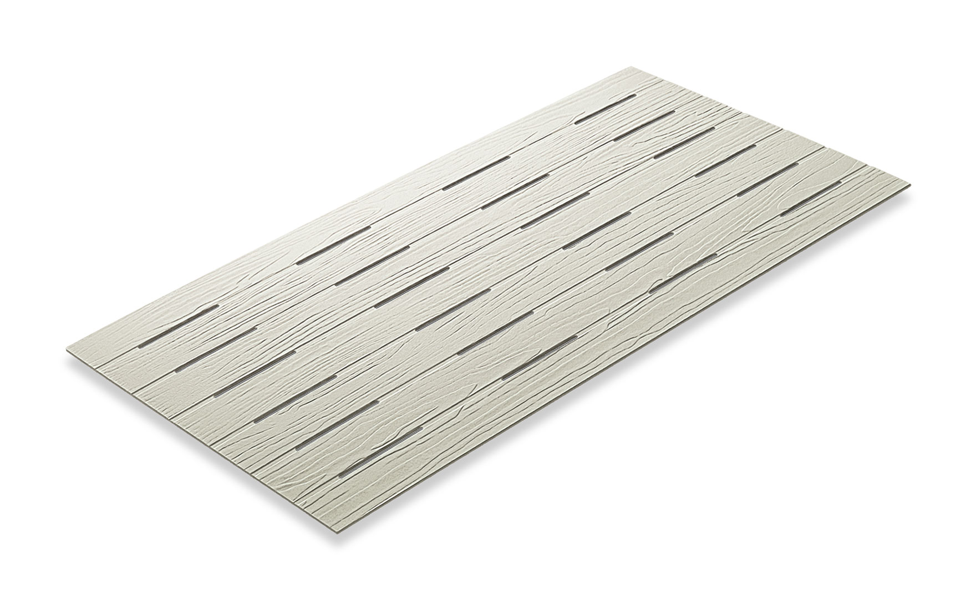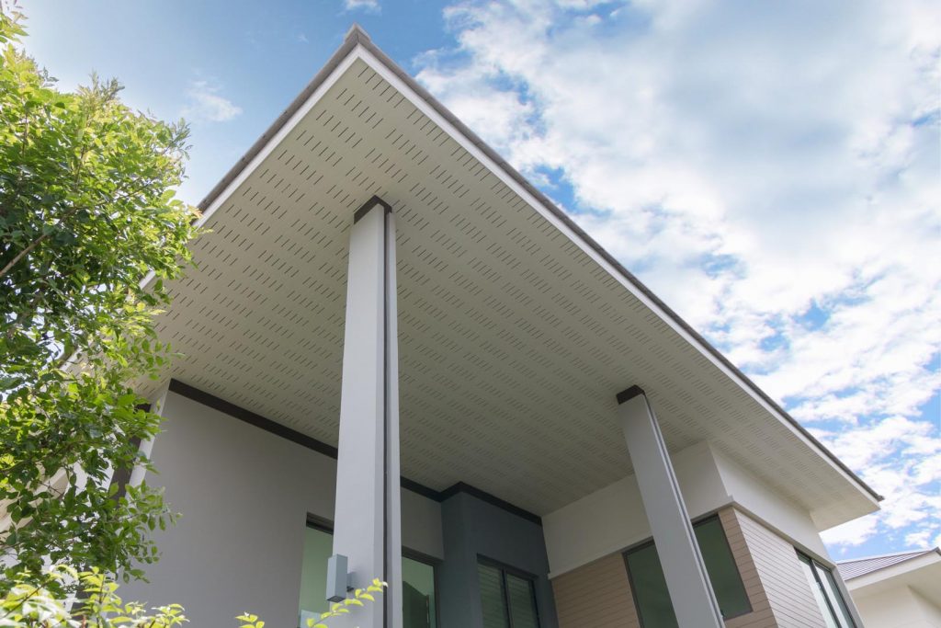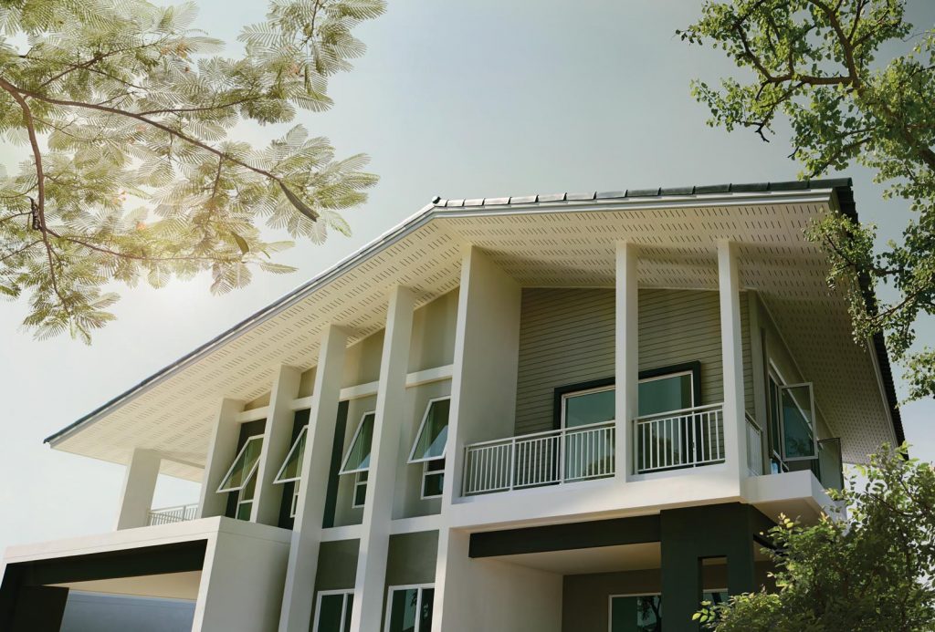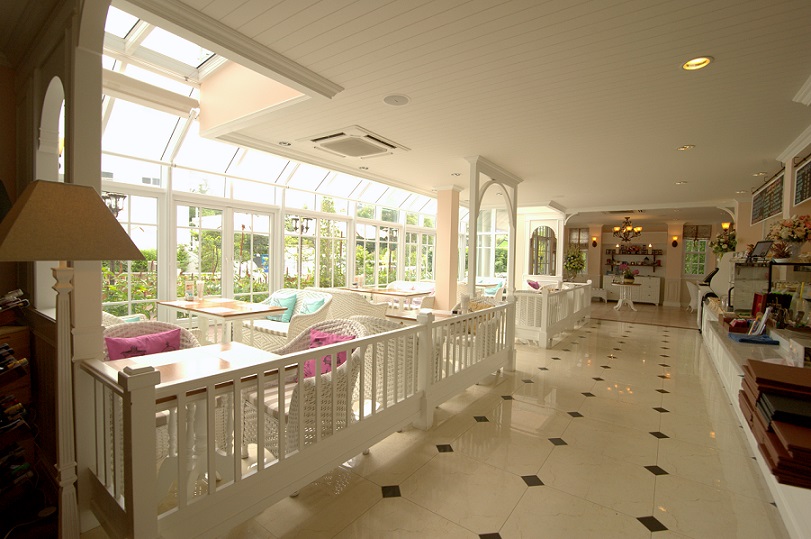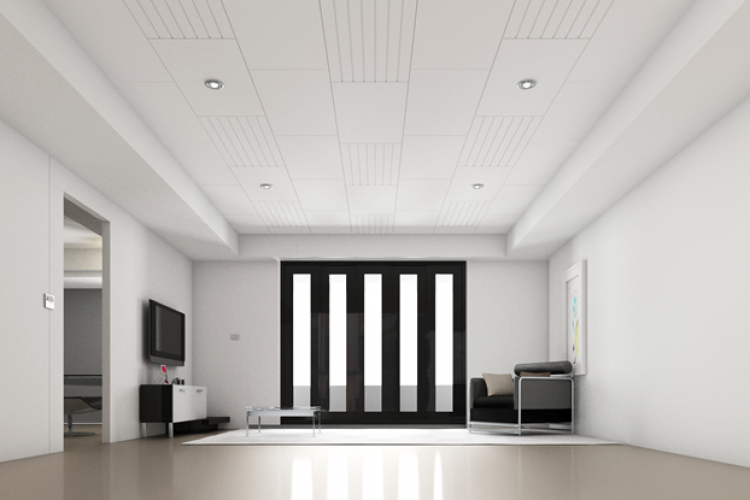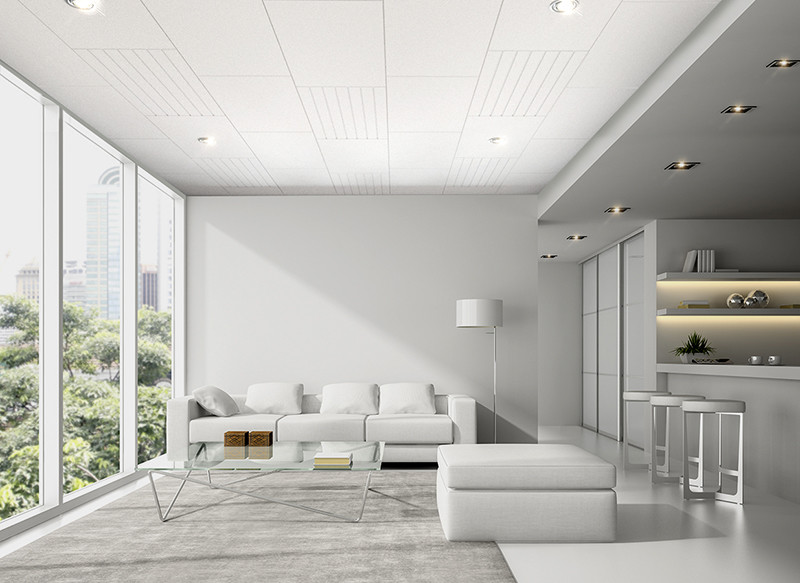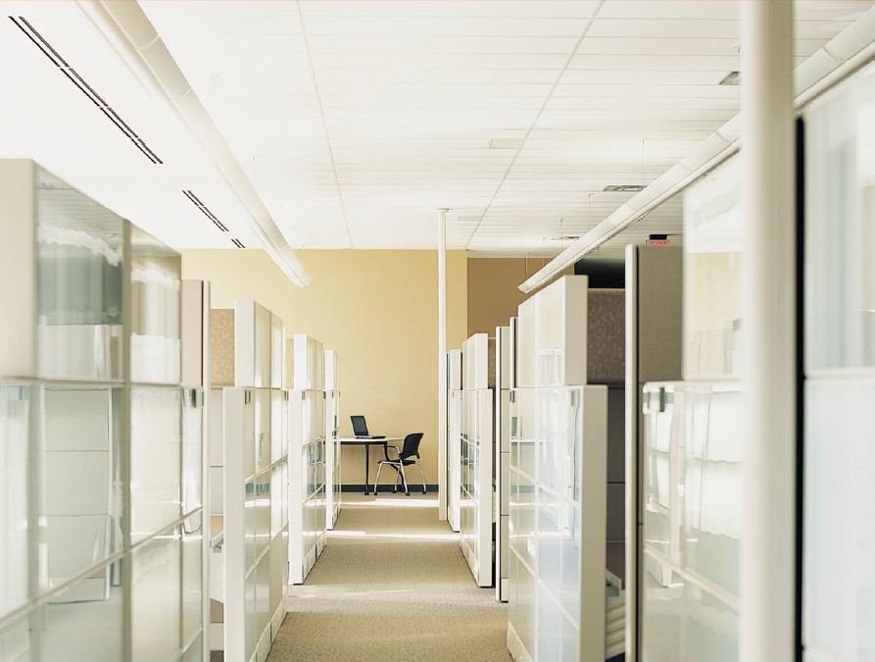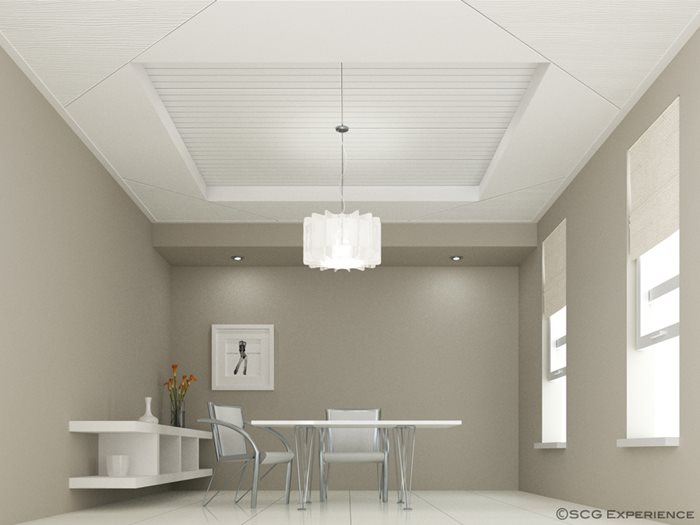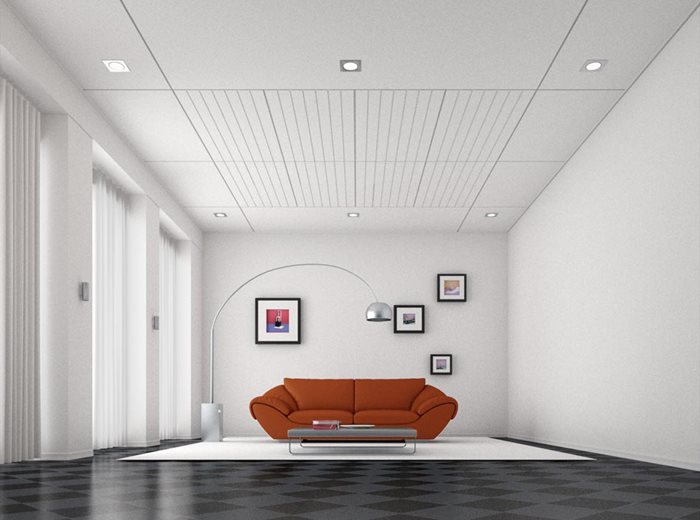- Email: napolpra@scg.com
- Tel. +6681-848-0870
- Mon-Fri 9:00-18:00
SCG Ceiling Panel
Mix and match designs for decoration
SCG SmartBOAD Ceiling can be installed with various elegant styles, such as bent ceiling, pocket ceiling or leveling ceiling, space lining ceiling or T-bar, or mixed among various models to enhance elegancy. Down lights can be installed, or painted over by 100% acrylic paint as wished.
Key Documents & Design Files
How To Video Guide
Previous slide
Next slide
Product Option
Ceiling : Internal and External use
Ventilated Ceiling (Standard Series)
Ventilated Ceiling (Protection Series)
Product Size
| Application | Series | Thickness (mm.) | Width x Length (mm.) | Installation System | Weight (kg./pc.) | Effective Area (sq.m./pc.) |
|---|---|---|---|---|---|---|
| Internal and External Ceiling | Squared Edge | 3.2 | 603 x 1213 610 x 1220 (2'x4') 1220 x 1220 (4'x4') | T-Bar Space lining - No space lining | 3.6 3.6 7.2 | 0.73 0.74 1.49 |
| 3.5 | 600 x 2400 1200 x 1200 1200 x 2400 603 x 1210 610 x 1220 (2'x4') 1220 x 1220 (4'x4') 1220 x 2400 (4'x8') | 7.6 7.6 15.2 3.9 4.0 7.9 15.8 | 1.44 1.44 2.88 0.73 0.74 1.49 2.97 |
|||
| 4 | 600 x 1200 600 x 2400 1200 x 1200 1200 x 2400 610 x 610 (2'x2') 1220 x 1220 (4'x4') 1220 x 2400 (4'x8') | 4.4 8.7 8.7 17.4 2.3 9.0 18 | 0.72 1.44 1.44 2.88 0.37 1.49 2.97 |
|||
| 4.5 | 1200 x 2400 (4'x8') | 20.2 | 2.97 | |||
| 6 | 1200 x 2400 1220 x 2440 (4'x8') | 26.1 27.0 | 2.88 2.97 |
|||
| Timber | 4 | 600 x 2400 1200 x 1200 1200 x 2400 | 8.7 8.7 17.40 | 0.70 0.70 0.35 |
||
| Wood Grain / 3-inch Square Lining | 4 | 600 x 1200 | Space Lining No Space Lining | 5.0 5.1 | 0.72 |
| Application | Series | Thickness (mm.) | Width x Length (mm.) | Installation System | Weight (kg./pc.) | Effective Area (sq.m./pc.) |
|---|---|---|---|---|---|---|
| Ventilated Ceiling | Ventilated / Ventilated Wood Grain / Ventilated 3-inch square Lining | 4 | 600 x 1200 | Space lining - No space lining | 4.2 4.9 5.1 | 0.72 |
SCG SmartBOARD with Ventilated drills for ventilation ceiling application
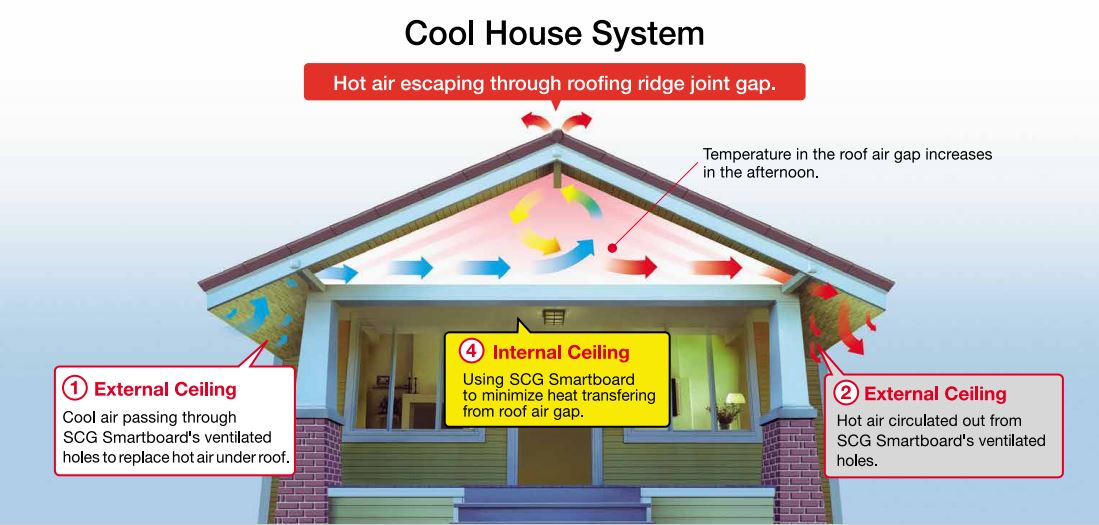
1. Cool air from outside flows through the SCG SmartBOARD's ventilated drills to replace hot air under roof.
2. Hot air is pushed from air pressure out via theSCG SmartBOARD's ventilated drills on the other side. This will help to reduce the air temperature under the roof.
3. When the temperature in the roof air gap is lower, less heat can pass through the living area
4. Double your heat protection by usingSCG SmartBOARD's for your internal ceiling because it has low k(heat conductivity rate) to minimize heat transfering from roof air gap in the living area.
Special Property
FIRM & FLEX TECHNOLOGY
FIRM special Properties
High Impact Strength
Composition of SCG Portland Cement, Silica and Special cellulose fiber developed by our laboratory
Water - Resistance
Long lasting even using in hot, humid, and strong raining weather condition according to JIS Standard A5420
Termite Resistant
Termite resistant from Portland cement material.
FLEX special Properties
Flexibility for various designs
SCG Smartboard provide flexibility for various designs to meet your specification.
Light Weight, Fast and Easy to Install
With only 30 kg. per sq.m. It can install easier and faster than conventional system.
Better Heat Resistance
SCG Smartboard can prevent heat from external environtment. Reducing energy consumption and answering green designs.
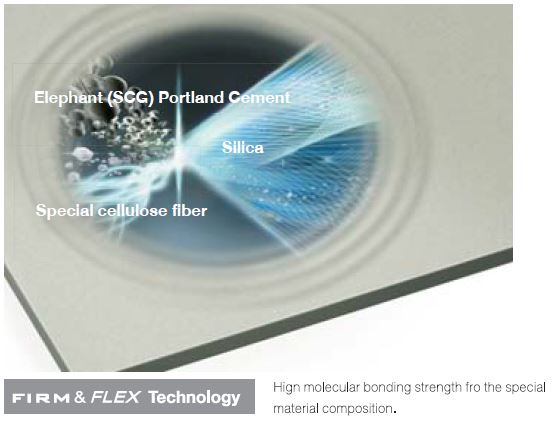
Specification & Standard
| Attributes | Test Value | Standard |
|---|---|---|
| Water Expansion Rate (24 hrs. soak) | 0.12% | JIS A5420 |
| Density | 1,260 Kg./M3 | ASTM C1185 |
| Resistant to leakage (24 hrs. water contain) | Pass | TIS 1427 - 2540 |
| Water Absoption Rate | 34% | - |
| Tension force perpendicular to the surface | 1.9 MPa | JIS A 5905 |
| Modulus of Rapture (Wet Test) | 10 N/Sq.mm. | ASTM C1185 |
| Heat Conductivity Rate (K) | 0.084 W/Mc | ASTM C117 |
| Sound Resistance (STC) | 38 dB | BS 2750 |
| Non Flamable, Non combustible | Pass | BS 476 Part 5,6 and 7 |
| System Flamce Resistant | 1 and 2 hrs. | BS 476 Part 20-22 |
| Drying Shrinkage rate (60c, 24 hrs.) | 0.04% | - |
| Modulus of Elasticity | 4,500 N/Sq.mm. | ASTM C 1185 |
| Bending Radius (4, 6, 8, 10 mm.) | 1.0, 1.5, 2.0, 4.0 M. | - |

